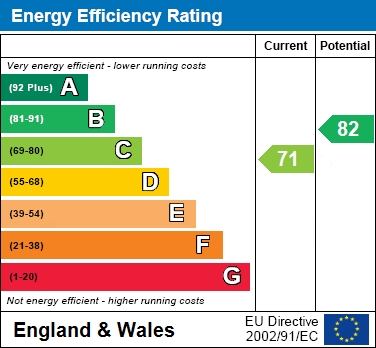

Under Offer
4
2
3

All our viewings are assisted by experts,
so if you have any questions, we will answer them.
** NO ONWARD CHAIN COMPLICATIONS ** This superb family home is tucked away in a lovely part of Warfield and offers great space for a growing family with three reception rooms and a large double garage.
Internally the property offers three reception rooms along with a large fully fitted kitchen and dining space. As you enter there is a sizable entrance hall which leads to the study/family room then to the large open planning dining area with two sets of double doors leading to the landscapes rear garden. The living room also benefits from a feature fire place with log burner, offers lots a natural light which leads straight out onto the private rear garden. The kitchen is located off the dining room and offers plenty of storage space and a breakfast bar and finally a utility room to finish the downstairs accomodation.
Upstairs there are four good size bedrooms with the master bedroom boasting an En-Suite shower room and main family bathroom. Outside the entire plot is of generous proportions for the area, the rear garden is fully landscaped with a decking area, artificial lawn and access to the double garage. There is a large driveway for three/four vehicles along with a double garage.
Situated in the highly desirable area of Warfield with its great sense of community and nearby amenities makes it an ideal family location.
Notice
Please note we have not tested any apparatus, fixtures, fittings, or services. Interested parties must undertake their own investigation into the working order of these items. All measurements are approximate and photographs provided for guidance only.
Council Tax
Bracknell Forest Council, Band G
Utilities
Electric: Mains Supply
Gas: Mains Supply
Water: Mains Supply
Sewerage: Mains Supply
Broadband: FTTP
Telephone: Landline
Other Items
Heating: Gas Central Heating
Garden/Outside Space: No
Parking: Yes
Garage: Yes
